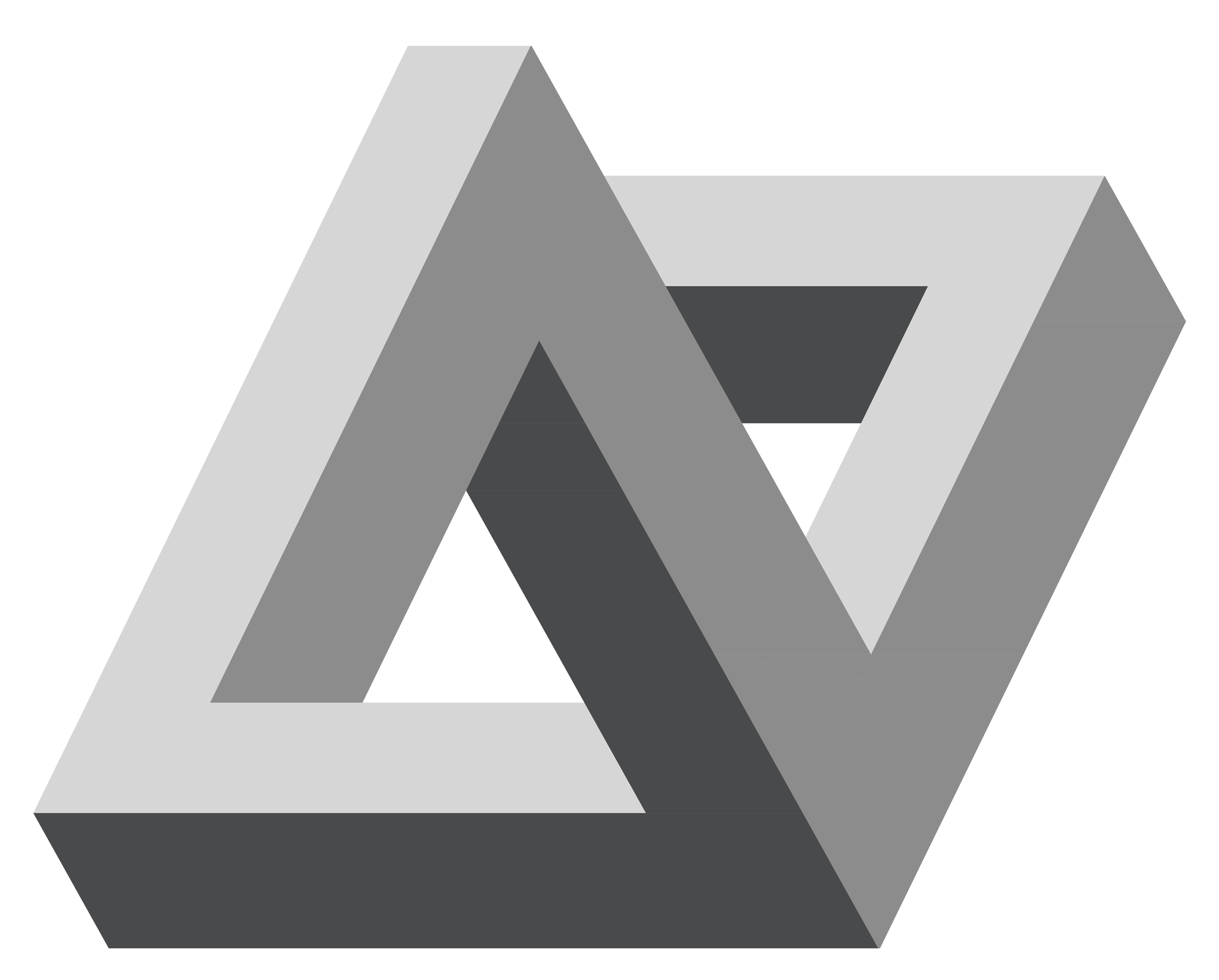Kazani Marketing Office
| ARCHITECT | Asad Nasir |
| CLIENT | Kazani Group |
| Location | Islamabad, Pakistan |
| DATE | 2022 |
| Category | Style |
| Covered Area | 4,000 SFT |
| SERVICES | Architecture & Interior Design |
Design Concept:
The design concept revolves around creating an inviting and professional environment that reflects the ethos of the Kazani Group. Clean lines, ample natural light, and strategic spatial organization are key elements employed to enhance productivity and foster creativity within the workspace.
Architecture:
The architecture of Kazani Heights III Marketing Office is characterized by its modern facade, featuring sleek lines and a harmonious blend of glass and steel elements. The exterior design exudes sophistication and serves as a visual representation of the Group's commitment to innovation and excellence.
Overview
Kazani Heights III Marketing Office stands as a testament to the Kazani Group's commitment to excellence in both design and functionality. Architect Asad Nasir's vision, coupled with innovative solutions and attention to detail, has resulted in a workspace that not only reflects the Group's brand identity but also inspires creativity and collaboration among its occupants.


